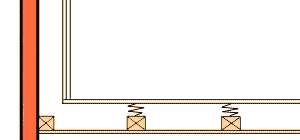Noise
The Room Within a Room
This design of sound insulation is very well known. It is widely used in recording or broadcast studios where any extraneous noises are to be avoided. The design is exactly what it says - a room within a room. A second room is built within an existing room. The room is supported entirely from a floating floor. The floating floor is resiliently mounted on the existing floor or joists using springs or rubber pads. The advantages are clear - structureborne sound is greatly reduced because the main point of contact between the old and new rooms is the resilient floor, sound re-radiated from the walls and ceiling of the old room has another partition to go through before re-radiating into the new room.

The main disadvantages are the extent of the building works and, of course, cost (but more of that later). The new room completely obscures the old room behind. Therefore, it is necessary to resite the electrical sockets, light fittings, and heating system to the new room. The design is limited by the acoustic short circuit across the air gap, but very high levels of sound insulation can be achieved if the new room is a heavyweight structure (brick, concrete etc.) mounted on high quality springs, with a significant partition between the two rooms. The costs, in terms of loss of room volume, inconvenience, and financial, are high. Clearly, there are structural implications for the existing building. This type of design is the basis for the Civil Engineering Dynamics Quiet Haven.
Significant improvement of sound insulation can be achieved with a lighter weight version of the Quiet Haven. Walls and ceiling are made from layered wood and the floor is mounted on rubber isolators. A wooden room within a room may be appropriate to amateur musicians, but not full bands or some drummers. It will usually be sufficient to protect against average noisy neighbours.
Additional Partitions
For example, another ceiling or wall in front of the existing one, with an air gap behind. This design has significant limitations, particularly at low frequencies, because it doesn't really address the structureborne noise. Partitions should be supported from the sides only - that is, false ceiling off the walls etc. Best results are achieved with a wide air gap and heavyweight partitions, but if your problem is the bass content of music, then this design will do little to improve the situation as the structural short circuit will seriously compromise the insulation.
Footfall noise is best treated at source. A suitably chosen resilient layer installed between the floorboards (whether they be carpeted or exposed) and the top of the joists can significantly reduce the noise of footfalls. If this is not possible, then a secondary ceiling can be effective in reducing footfall noise, but rarely to the point of inaudibility. Mineral wool in the cavities between the joists will only increase the high frequency sound insulation properties of a floor/ceiling. Therefore, it may reduce the intelligibility of noise from the other side, but may not appreaciatably reduce the overall intrusion, and will have no effect against footfall noise.
Increase Distance
Simply live a greater distance away from a potential noise source. The quieter the environment that you want to live in, the further away you live. For example, if you require the silence of a rural church crypt, go and live in a heavily built building in the countryside, far from main roads or neighbours.

